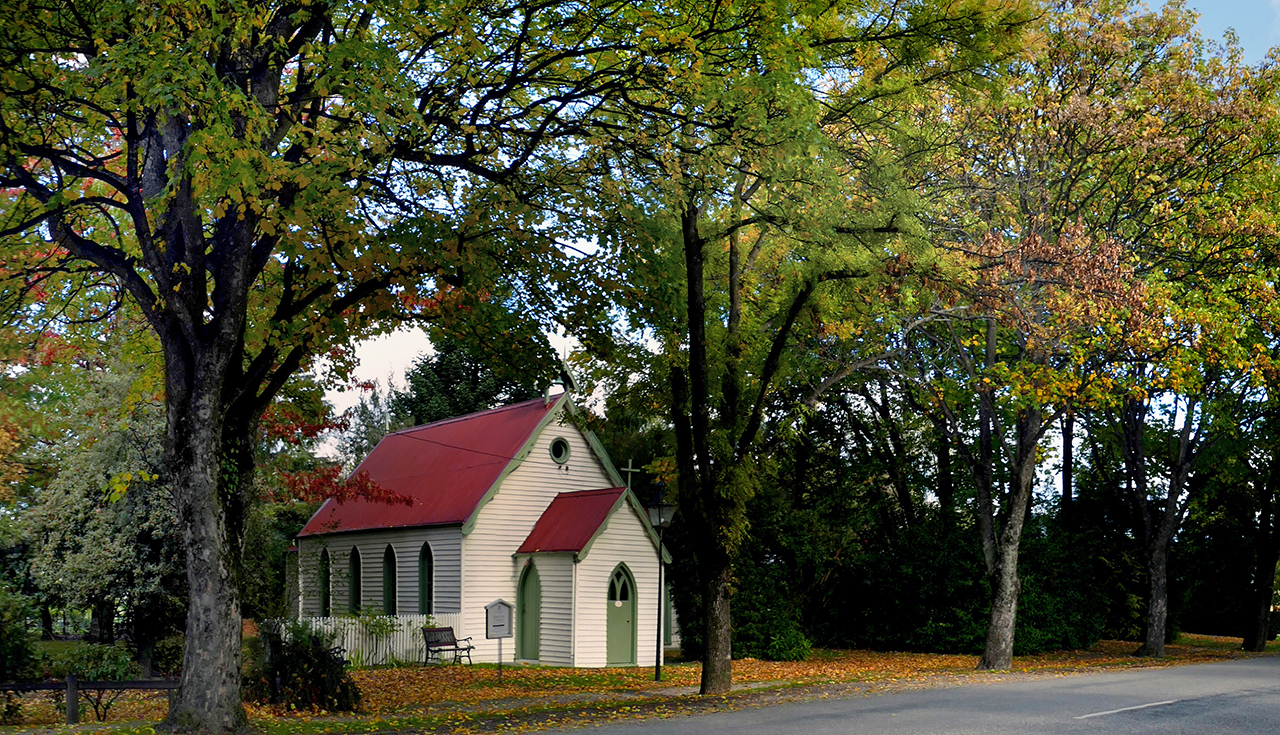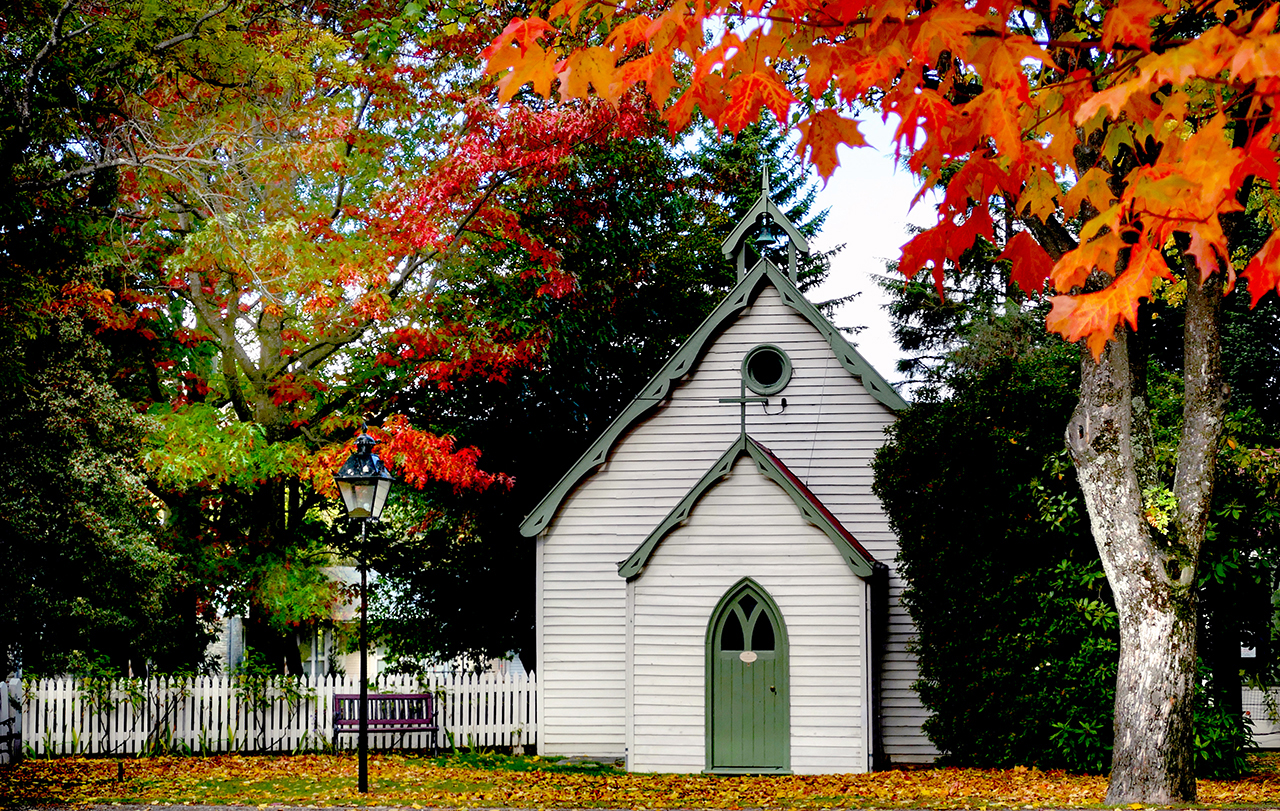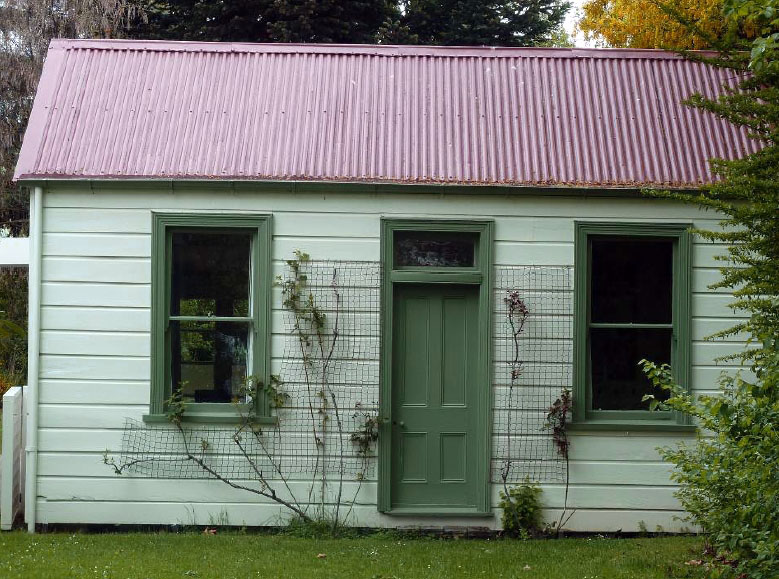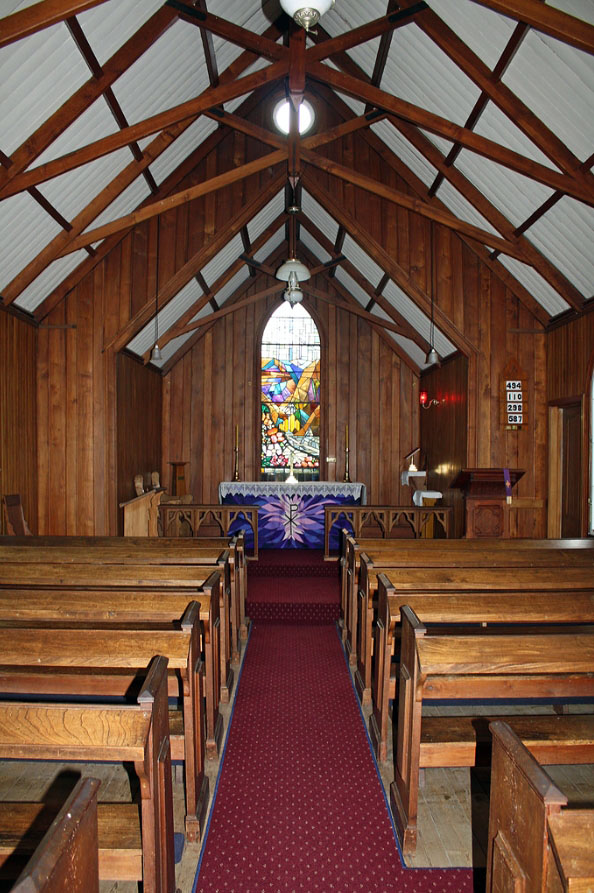Historical NarrativeThe lakes region of interior Central Otago including Arrowtown was traditionally important to Kai Tahu whanui who travelled to sites throughout the region to mahika kai (food and resource gathering sites) to gather resources for their own use, as well as for trade. The hunting of moa, weka, eels, ducks, the digging of fern root and tī root, gathering of taramea, and precious stone resources such as pounamu and silcrete, were a main focus of activity. Numerous ara tawhito (traditional pathways) passed through the area and a number of sites of permanent residence were located near lakes Whakatipu-wai-Maori, Wanaka and Hawea. Ka-muri-wai (the Arrowtown Flat) and the Haehaenui (Arrow River) area were particularly noted as hunting grounds for weka. The Kawarau River which drains Whakatipu-wai-Maori to the south of Arrowtown was part of the major ara tawhito linking the interior with the east coast of Te Wai Pounamu by way of the Mata-au (Clutha).
The land in the Arrowtown area was alienated through the 1848 Kemp’s purchase for the Crown and subsequent declaration as part of the Otago goldfields. Today tangata whenua for the area retain strong connections to the land, and this is borne out by the names and stories of the area.
Gold was first discovered on the Arrow in 1862 by William Fox. In the same year the goldfield was opened and miners poured into the region, many from Victoria, Australia. During the goldrush years the total population of the Shotover and Arrow districts was estimated at about 3000.
The Arrow township (originally called Fox's) was established and Fox remained in the district as proprietor of the 'Golden Age' hotel. Like other goldfield towns in Central Otago, Arrowtown grew rapidly. In the early years accommodation for the miners consisted merely of calico tents, but this gradually changed with the erection of more permanent structures of timber and iron, and later in stone. At the end of 1864 Arrow contained 19 wholesale and retail stores, 10 hotels and several private dwellings. Arrowtown was constituted a borough in 1867 and was declared a municipality on 14 January 1874.
When the goldrush ended the town's economy centred on wheat and cereals grown in the vicinity. Today the town is a popular tourist attraction providing information on its goldmining past.
St Paul’s Anglican Church was the first church of any denomination to be built in Arrowtown. Church of England services began at Arrowtown with lay-readers holding informal meetings. Records indicate that within the Queenstown-Lakes region an active Anglican community had existed at least as early as 1863. The region was situated within the Christchurch Diocese and was first visited by Bishop Henry John Chitty Harper in 1863 as part of his tour of the diocese.
Following the Bishop’s visit an Anglican church was built in Queenstown, at the site of St Peters Church (Anglican) on Church Street. With no resident clergy, services were held by itinerant clergymen or laymen. In January 1869 the Rev Richard Coffey was appointed to serve as vicar Queenstown and Arrowtown jointly.
Few records exist regarding the foundation of the Anglican church at Arrowtown. No land for a church at Arrowtown was reserved in early government surveys of the settlement. Two adjacent sections on Berkshire Street, Arrowtown were acquired in 1869 by two church trustees, Elias de la Perrelle and Henry Holmden. Also in 1869 Bishop Harper visited the district and delivered a service at the Library Hall, Arrowtown, indicating that no church building existed at this date.
An Otago Witness report in 1871 announced that: ‘An Episcopal church has been erected at Arrowtown, at a cost of £350.’ Diocesan Synod minutes reported in the Otago Daily Times in 1872 confirm that a church had been erected in Arrowtown, part-funded by a grant from the Synod. The identity of the architect and builder are not stated and remain unknown. The church was consecrated in 1883 by The Right Rev Dr Neville, Bishop of Dunedin.
The year 1883 marked a positive change for the Queenstown Parish. Aside from the consecration of both St Paul’s and St Peter’s at Queenstown, the Rev D O Hampton was inducted as vicar. The position had previously remained vacant for some time, said to be due to the Arrowtown church community urging to be a separate parish from Queenstown, though were unable to support a vicar independently.
In the 1880s a cottage was built on church land at the corner of Berkshire and Anglesea Streets. It is presumed the cottage accommodated the vicar on overnight stays from the vicarage at Queenstown, as well as visiting clergymen and students. In the 1970s the building was relocated to its current position beside the church. Linked to the church by a porch, it has since functioned as a vestry and Sunday School.
In 1923 Arrowtown became a separate parish after a strong local campaign over a number of decades. The cottage was found to be too small for a residence and a vicarage was acquired in Villers Street. However, the separation was short-lived and Arrowtown reintegrated with Wakatipu Parish in 1928.
St Paul’s Church remains part of the Wakatipu Parish administered by St Peter’s Church at Queenstown. The church has consistently served the spiritual and social needs of the people of Arrowtown and surrounding areas and retains a strong congregation.
Physical DescriptionConstruction Professionals:
Unknown
Physical Description and Analysis:
St Paul’s Anglican Church is situated in the middle of its land parcel, set back slightly from the Berkshire Street boundary. It occupies attractive grounds amongst established plantings, including trees planted by local parishioners. Both the church and vestry occupy one land parcel and the section cornering Anglesea Street is entirely in trees. St Paul’s Church was the first of an historic cluster of ecclesiastical buildings, diagonally opposite the former Wesleyan Methodist Church (1898) on the corner of Berkshire and Wiltshire Streets and near St John’s Church (Presbyterian) (1873) on the opposite side of Berkshire Street.
St Paul’s Church is a small timber building in a simplified Gothic Revival style. It has simply decorated bargeboards, lancet windows, roundel windows set into the gables at the western and eastern ends and is atopped by a small belfry. A small apse projects from the eastern end, accommodating the altar. The church is set on timber piles with a corrugated iron roof. There is speculation that the church was first clad in iron and later reclad in the existing shiplap weatherboards, though there is no evidence to support this claim. The adjoining vestry is a small single room cottage, also in timber, that was extended in 2002 with a lean-to at the rear.
The church is entered through a porch with lancet-shaped doors on the northern and western sides. Internally the church is almost entirely timber with timber tongue-in-groove floorboards, timber wall-linings, exposed timber trusses and painted tongue-in-groove ceiling. There is minimal decoration aside from the carved altar rails and a stained glass window above the altar, donated by a parishioner in 1973. The stained glass window was donated by Sally Lusk as a memorial to her late husband and is unusual for presenting a landscape scene rather than religious theme. Prior to this the window was filled with plain glass. Church furniture includes an altar table, carved timber pulpit, font and original pews. Other interesting features include the decorative brass escutcheon on the northern door of the porch and the original over-sized key for the eastern door.
The interior of the church is unaltered aside from the altar which was recently brought inwards from the east wall in accordance with contemporary practice. Electric lighting was installed at St Paul’s Church in 1944 and pendant lamps are suspended from each side wall. Two older style light fittings are suspended from the central beam, possibly kerosene lamps modified for electric power. Other alterations include memorial plaques to members of the parish fallen in World Wars One and Two. A second stained glass window was set into the westernmost window on the southern wall in 1992 as a memorial to George Henry and Mary Elizabeth Romans who were long-serving members of the parish.
The vestry is more highly modified, though retains much of its original fabric. Aside from its relocation from the corner site in the 1970s, the building was extended in 2002 with a lean-to that almost doubles the floor area. Toilet and kitchen facilities were included within the extension. Modifications were carried out in sympathy with the existing materials and design, with rusticated weatherboards similar to the existing profile, a new double hung sash window similar to those on the building’s frontage and timber French doors on the eastern side modelled to match the cottage’s four-panelled front door. In the original part of the building, internal wall linings and floor coverings have been renewed, but original joinery has been retained.
Both the church and vestry are well-maintained and remain in use for ecclesiastical purposes.
ReferenceCompletion Date
12th March 2012
Report Written By
Christine Whybrew & Helen Brown
Information Sources
Miller, 1973
F.W.G Miller, Golden Days of Lake County, 5th edn, Christchurch, 1973
De La Mere, 1982
De La Mare, A J. A History of the Anglican Church in the Wakatipu, 1863-1982. Queenstown: St Peter’s Church, 1982
Report Written By
A fully referenced report is available from the Southern Region office of NZHPT.
Please note that entry on the New Zealand Heritage List/Rarangi Korero identifies only the heritage values of the property concerned, and should not be construed as advice on the state of the property, or as a comment of its soundness or safety, including in regard to earthquake risk, safety in the event of fire, or insanitary conditions.




